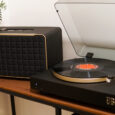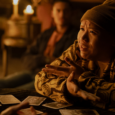Exhibit hall facade
When in Manila, folks have already found homes in modern, high-rise buildings. However, despite the convenience, some dwellers have had to make major adjustments in order to make their spaces more livable. Imagine, though, if a member of your family has a disability – be they hearing or visually impaired, orthopedically challenged, or simply incapable of major physical activities – this would mean that your shared living space should incorporate both your needs in a seamless, stylish manner. This is what the exhibit entitled, “Gabay: Dibuhong Umaakay,” aims to convey.
Main information wall
Held at a spacious exhibit hall in Quezon City, the exhibit presents a collection of designs translated into actual spaces by the talented students of the De La Salle College of Saint Benilde, in cooperation with the Philippine School of Interior Design. Here, the bare spaces were transformed into well-designed rooms that integrated form, function, and style. Upon my arrival, I was greeted and assisted throughout the entire experience by Martina Bautista, a member of the graduating class, who gave me a quick tour around the entire exhibit hall.
The hosts
The hall was divided into four spaces, each devoted to a type of disability: Tanaw for the visually impaired, Tindig for the orthopedically challenged, Dinig for the hearing impaired, and Galaw for the elderly. These sections showcased a total of 23 spaces, including simulated bedrooms, living rooms, kitchens, bathrooms, and lanai areas. Every visitor checking out a specific space was greeted by the student designers who proficiently explained the process of conceptualization, the ideas they applied, the materials they used and how their design tried to meet the requirements of their differently-abled clients.
Some of the attractive focal points found in the booths. From left to right: a gramophone for a romantic room, handmade wall art, a lanai using the owner’s crutches as a design piece, and a reclining bathtub that tilts when empty or when filled.
For the first wing, Dinig, I was impressed with how the designers incorporated elements that made it easier for hearing-impaired dwellers to live in traditionally designed structures (such as condominium buildings). For example, designers of Booth 1 (Visu Centric Living Room) created a round space that facilitated easier communication and used colors and materials that aided the process. The focal point of their design was the lighting system that gave off different colors depending on which function was activated (e.g., doorbell, alarm, and so on). The use of this lighting system was the common point of all other designed spaces in this wing.
Booth 1. From left to right: plan, actual rendition
Next, I went to the Tanaw wing and was drawn to the contemporary style of Booth 13 (Beyond Sight), whose design elements integrated special features for a family living with a blind daughter. Despite the traditionally small floor area of a basic condo unit, the designers were able to lend depth to the space using dynamic shapes, textured walls and floors, and thoughtfully placed floor markers that allowed the visually impaired tenant to create a mental map of the space.
Booth 13. From left to right: plan, actual rendition; the dots on the walls are actually phrases in Braille
The same principles were also applied by the designers of Booth 15 (Phosphorence), whose Tron-inspired kitchen proved that even visually-impaired dwellers can still have a stunning yet functional and user-friendly kitchen.
The team behind Booth 15 in their futuristic kitchen.
Another interesting design came from Booth 18 (IndustrialEYEzed), which had bathroom fixtures embedded with words rendered in Braille and an activated voice-alarm system that gave the user voice-over warnings while inside the bathroom.
The hi-tech bathroom (left) with minor details, such as fixtures engraved with Braille to help the visually impaired owner (right)
After this, off I went to Tindig and was impressed by the predominantly modern spaces showcased in each booth. First, designers of Booth 7 (Limitless) gave me a short tour of their space, which had elements, such as a grab bar, adjusted fixtures and modified spaces for more leg room, that made it easy for those using a wheelchair to independently navigate through the living room. The furniture, the geometrical shapes used, and even the thoughtful placement of a rug made this space truly user-friendly.
The design team behind Booth 7.
Another group of designers from Booth 11 (Abot-Kamay) featured a whimsical take on the traditional bookcase and used native cloth produced in the client’s hometown of Davao, making it a personal and unique bedroom. The rest of the designs in the other booths also ensured that the wheelchairs can seamlessly move to and from within a relatively small space, while not looking disjointed from the other design elements found in the room.
Interesting nooks found in some of the rooms. From left to right: patterned and textured room for a visually-impaired client, faux bookcase detail for a celebrity client, a refreshing reading area inside a bathroom, and an Oriental-inspired sitting area.
Finally, in Galaw, two spaces — a kitchen and a bedroom— somehow stuck with me because they used furniture that served dual purposes. First in Booth 22 (Diamond in the Rough), the designers customized a comfy reading chair by adding a hidden panel that transformed the chair into a mini-commode— perfect for the grandmother with poor bladder control, like a stylish alternative for the arinola of the old days. In Booth 21 (Lasting Belevedere), they had a 2-in-1 dining chair with castors that also served as a walker while the user navigated his way throughout the kitchen. The top of the side table placed near the memory wall can also be used as a tray. The designers of this kitchen also customized the size of their inverted kitchen triangle space so that the older users can move about with less energy expended.
An interesting chair that turns into a bedside commode.
As my guided tour came to an end, I came out of the exhibit thoroughly impressed. First, in just a short period of time, the students – most of whom were amateurs – were able to execute well-designed, intelligent spaces that can be compared with those created by professionals. Second, it is always refreshing to see the products of dynamic minds coming together, using fresh ideas in uplifting the daily experiences of Filipinos with various disabilities – this time in the form of living spaces. When in Manila, do check out the exhibit and get to experience alternative living spaces that really work!
This exhibit is held in cooperation with The National Council on Disability Affairs, and SM City North Edsa. It runs from September 30 to October 31, 2012 at the SM City Super Sale Club.
“Gabay: Dibuhong Umaakay”- Alternative Living Spaces for the Differently Abled















